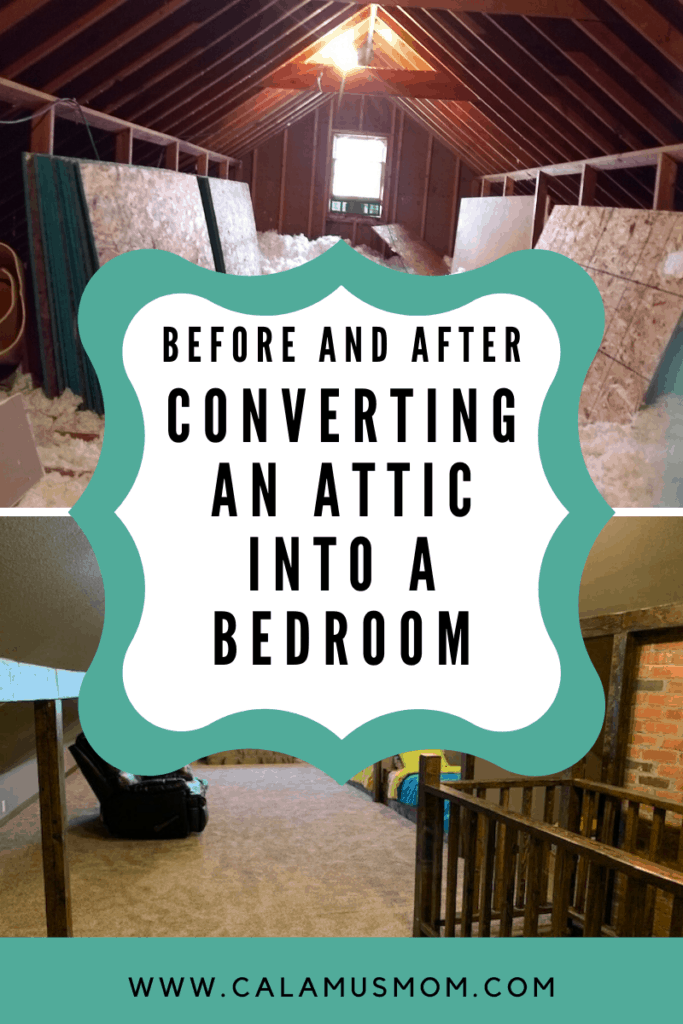
I am delighted to finally be able to share the before and after photos of converting our unfinished attic into a bedroom for our children.
When we moved into our home four years ago, we knew we would eventually need additional bedroom space. After all, we were expecting our third child, and our home only had two bedrooms. It worked well for my grandparents, but our growing family would need more space. A couple of years later and another baby on the way, we decided it was time to find that additional space.
Our first plan was to refinish the basement we had been gutted before we had moved in due to water damage. Then we had a torrential rainfall, and water came up again despite having installed a sump pump. The basement was crossed off the list of immediate possibilities.
So instead of going down, we decided to go up a steep set of stairs and convert our unfinished attic into a much-needed bedroom.
The Attic Before Converting into a Bedroom
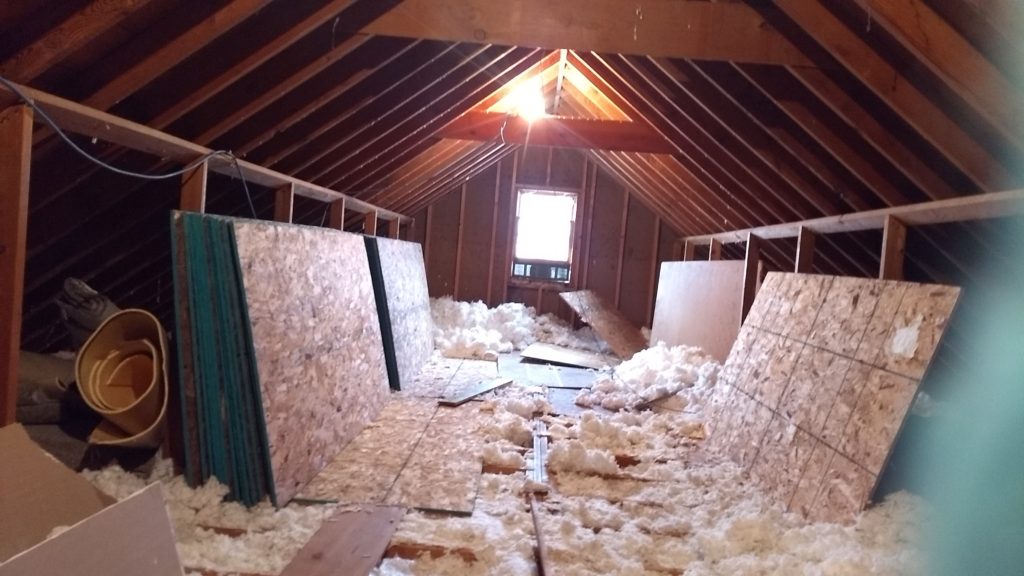
As you can see from the photo above, our attic was completely unfinished with blown-in insulation. Even the floor was unsheeted. Not only that but before converting our attic into a bedroom, we had to remove all of the stuff that was stored up there. Totes of children’s clothing, holiday decorations, and items my grandma and grandpa had stored up there ages ago.
We talked a couple of teenagers into helping us, one to help carry stuff and one to watch our children while my mom and I sorted through everything to decide what could be safely stored in our basement, what would be stored somewhere else on the ranch. In a big afternoon they hauled everything out of the attic, and the plywood we would use to sheet the floor up the stairs. What you see in the photos is how the attic looked at the end of that day.
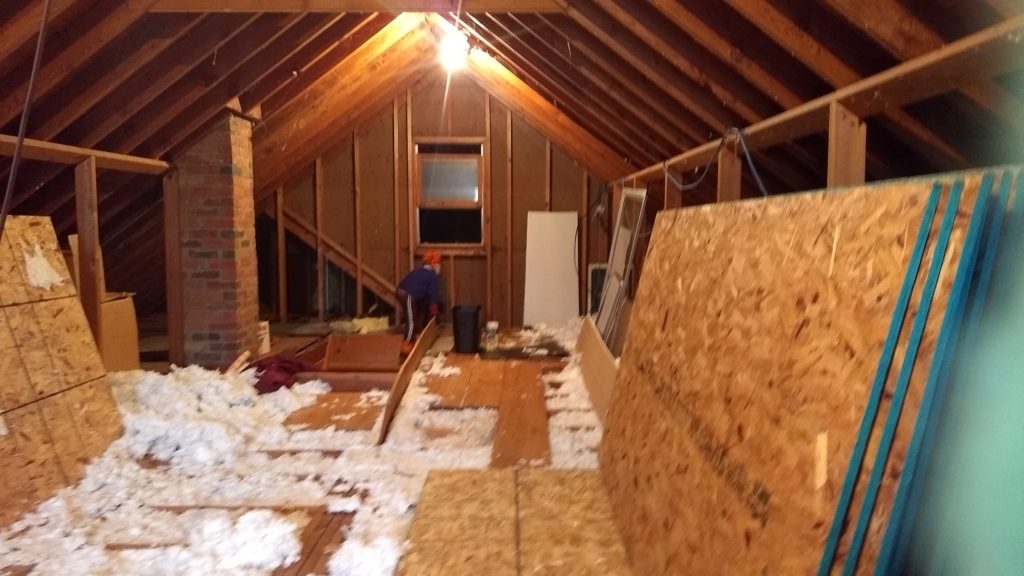
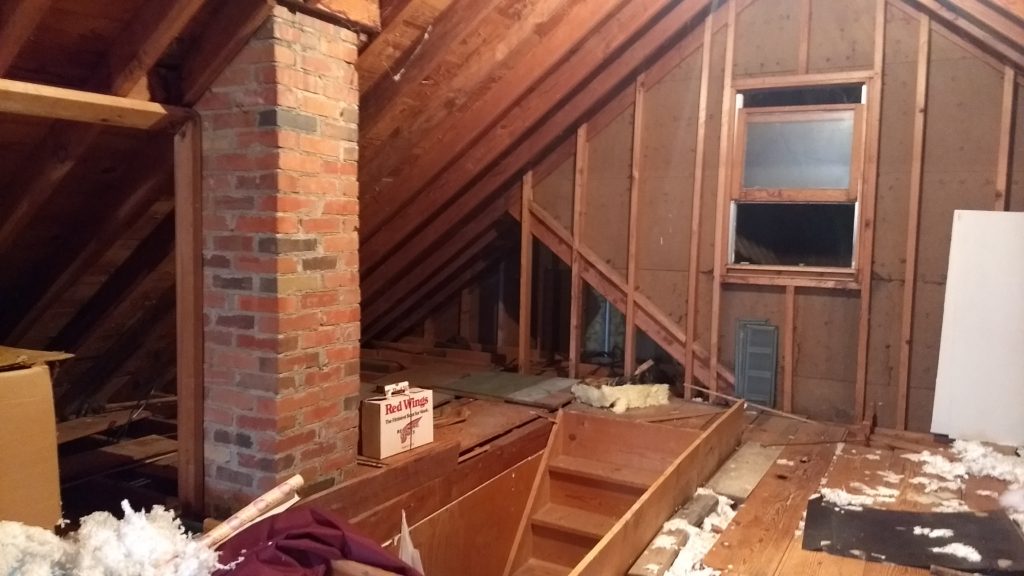
Progress with a View
Once the stuff was out of the attic, we bagged up all of the extra blown-in insulation. With the insulation cleaned up, we laid enough plywood down to be able to work on the window. Wilbur enlarged the window opening to fit the window we had picked up on the Junk Jaunt. With some help from my dad (who is much braver than I am), Wilbur set the window. The extra light it let in was a big visible “win” in our project of converting the attic into a bedroom.
Wiring
Next came the electrical. Unfortunately, that turned into a much bigger project than anticipated. (Don’t DIY projects always???) We ended up having to have a new breaker box installed and rewire the entire original part of the house. Once we finished replacing the old wiring, we sheeted the floor, built the new knee wall, and started wiring the new electoral in.
Thankfully the extra time spent on the old wiring had given me more time to think about the design, compile ideas from Pinterest, and come up with a plan to maximize the space available. I knew where I wanted the light fixtures and extra outlets.
Making Beams
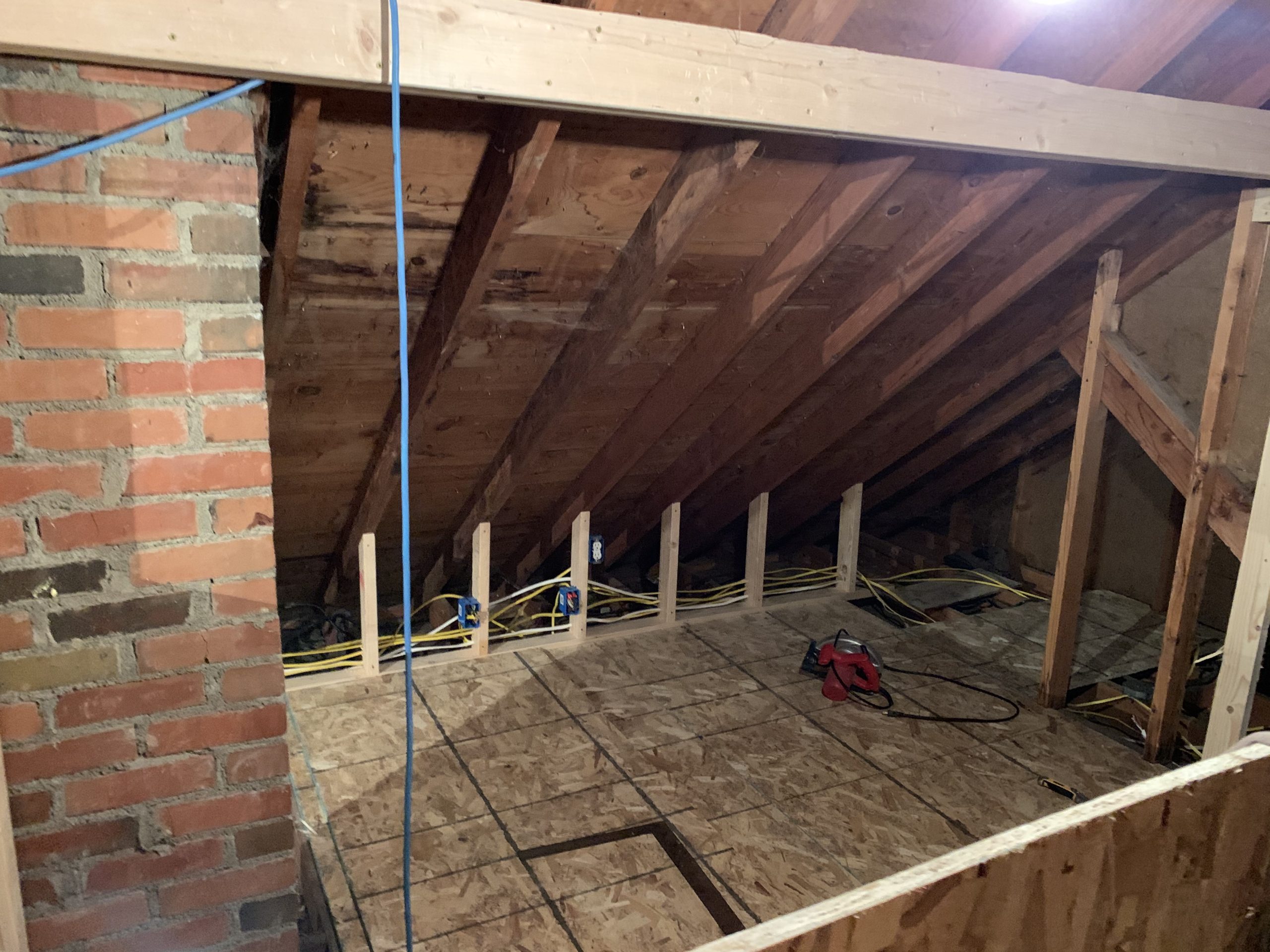
Because we chose to convert the attic into one big bedroom instead of splitting it into smaller rooms, we didn’t have any walls to help support the ceiling. That meant in order to take out the original knee-wall (those 2x4s you see sticking down in the before pictures) we needed to build beams to support the roof and the weight of any future heavy snows.
We consulted a friend who has many years of experience in his own carpentry business, and he showed Wilbur how to make it work. Wilbur bought the supplies and got to work. He screwed two 2x6s together with a piece of metal strapping between them. The strapping reinforced and strengthen the beams so they would be strong enough to support the load.
Then Wilbur cut the beams at the correct angle to match the pitch of the roof. He also created posts to support the beam using the same process. Another part of this step was cutting new 2X12 collar ties to replace the old 1x12s. We added two additional collar ties to create more support.
Now the fun part begins…
The kids and I took over for a bit at this point and began beating up the boards to distress them. They had fun, and it was great stress relief to pound away on the boards. We wanted an old/worn look and found this tutorial helpful.
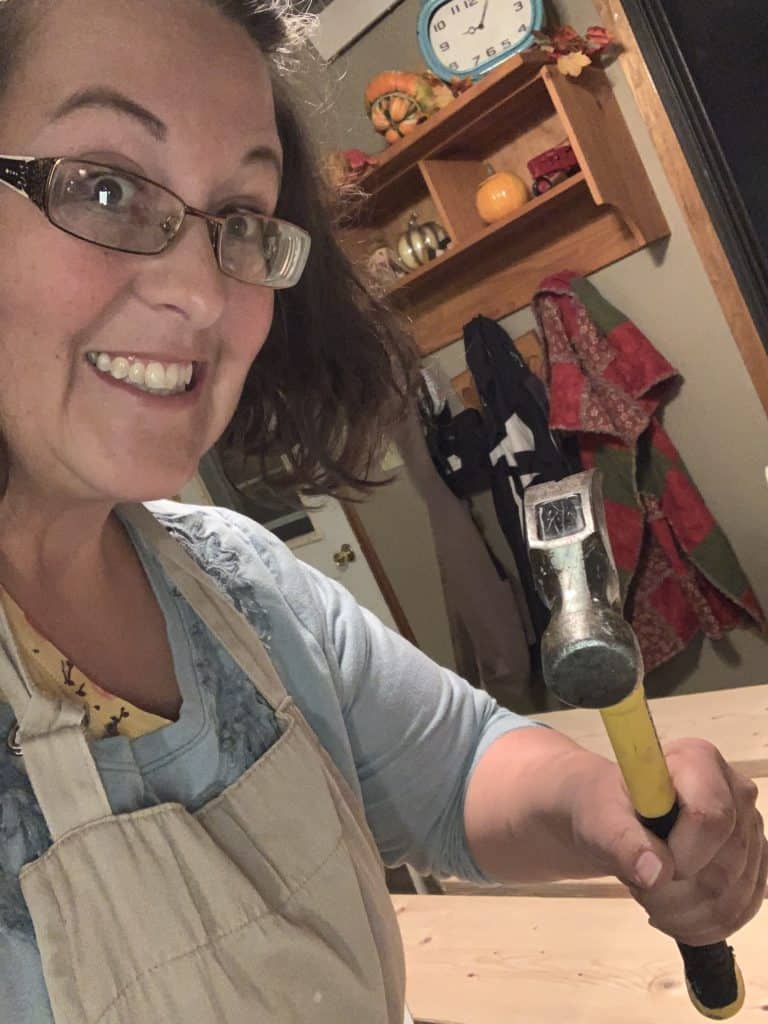
This post contains affiliate links which means if you purchase through the links shared, I make a little money at no extra cost to you. See my disclaimer for more info.
We followed these simple but time consuming steps to distress all of the woodwork in our attic conversion.
- Beat up the wood using various tools and items. Some of our favorites included fence pliers, screws, and screwdrivers. The kids loved being involved and because we wanted the marks to be random, it didn’t matter where they hit.
- Brew the tea. We brewed very strong black tea and brushed it on with a chip brush, and let it dry.
- Stain the boards. We applied Minwax Dark Walnut stain using a wool applicator and wiped it off with old rags.
- Apply three coats of Minwax Polycrylic Finish to seal it.
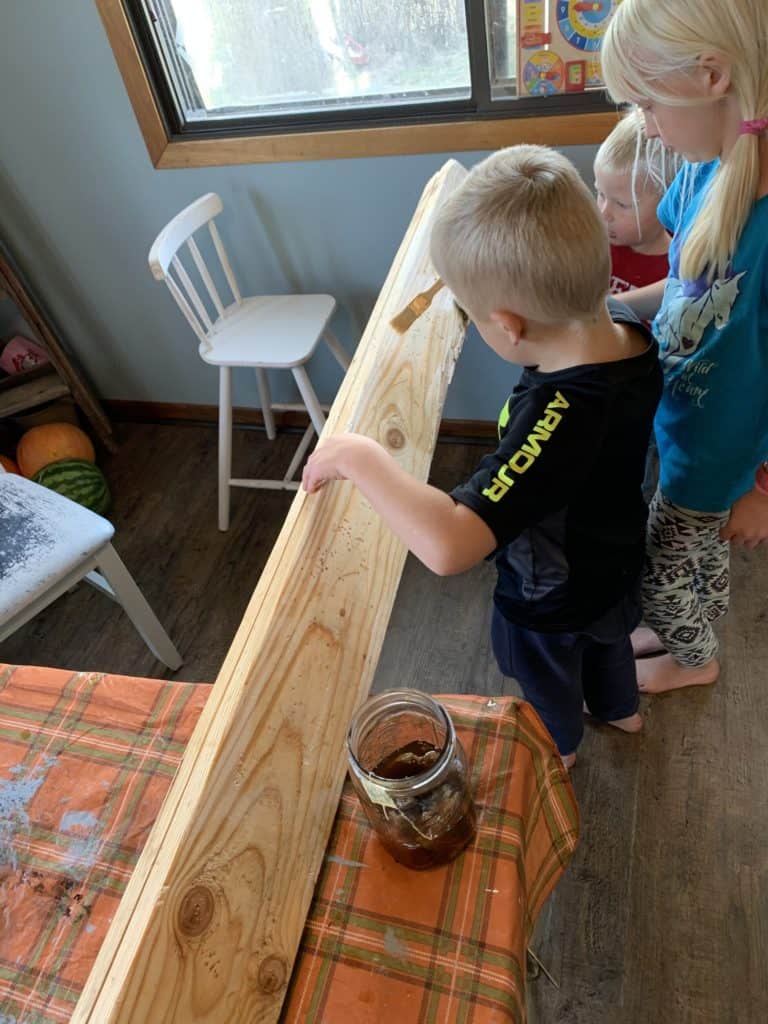
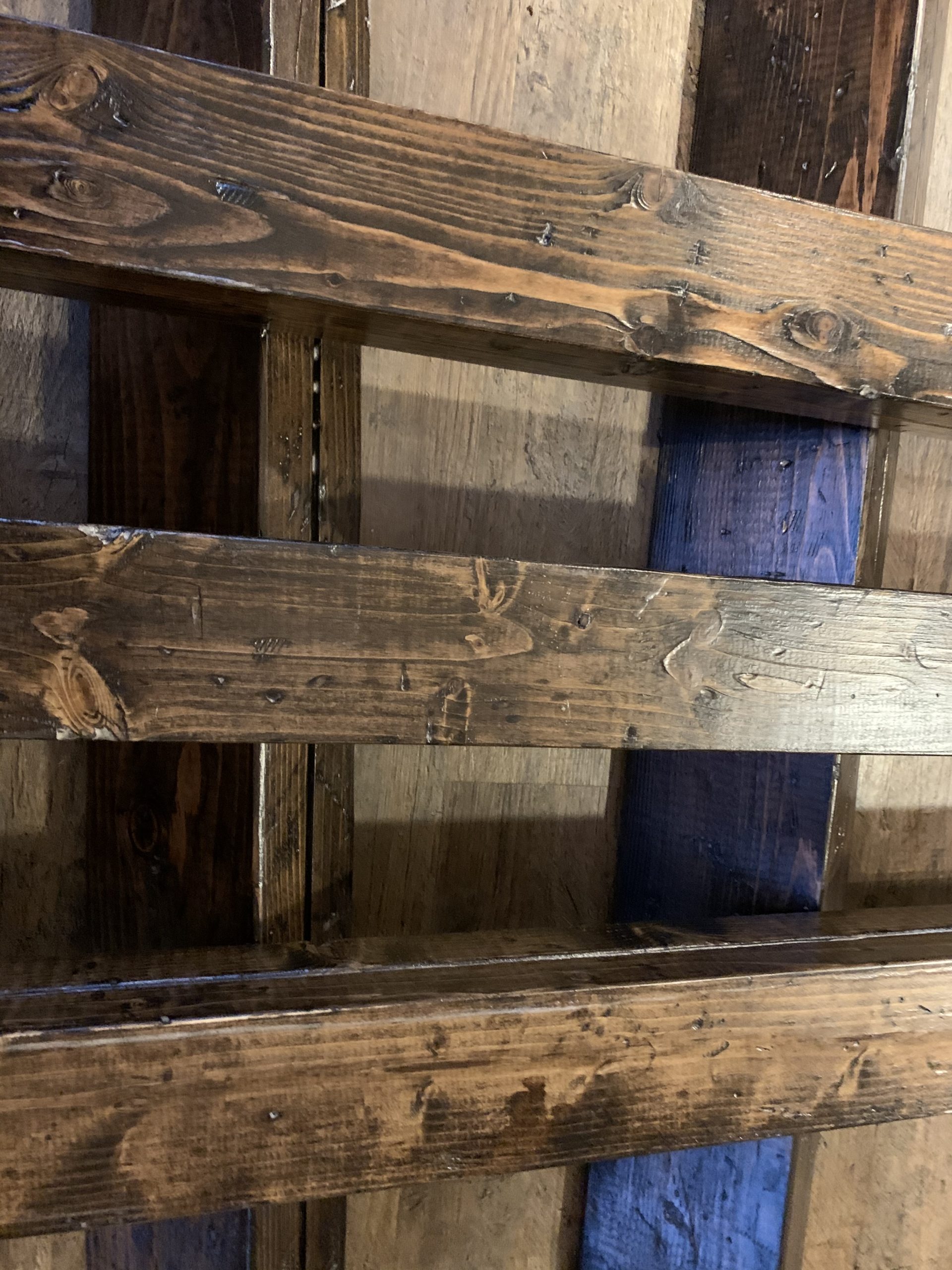
Once the beams were stained, we tore out the old knee wall and installed the beams. The one beam we installed at the edge of where the built-in beds would be. This one we actually installed before staining. The other we put where the original knee wall had been.
A note about the timeline for converting our attic to a bedroom.
At this point, it felt like we had been working on converting our attic into a bedroom for forever without any end in sight. We had started work on it almost a year before.
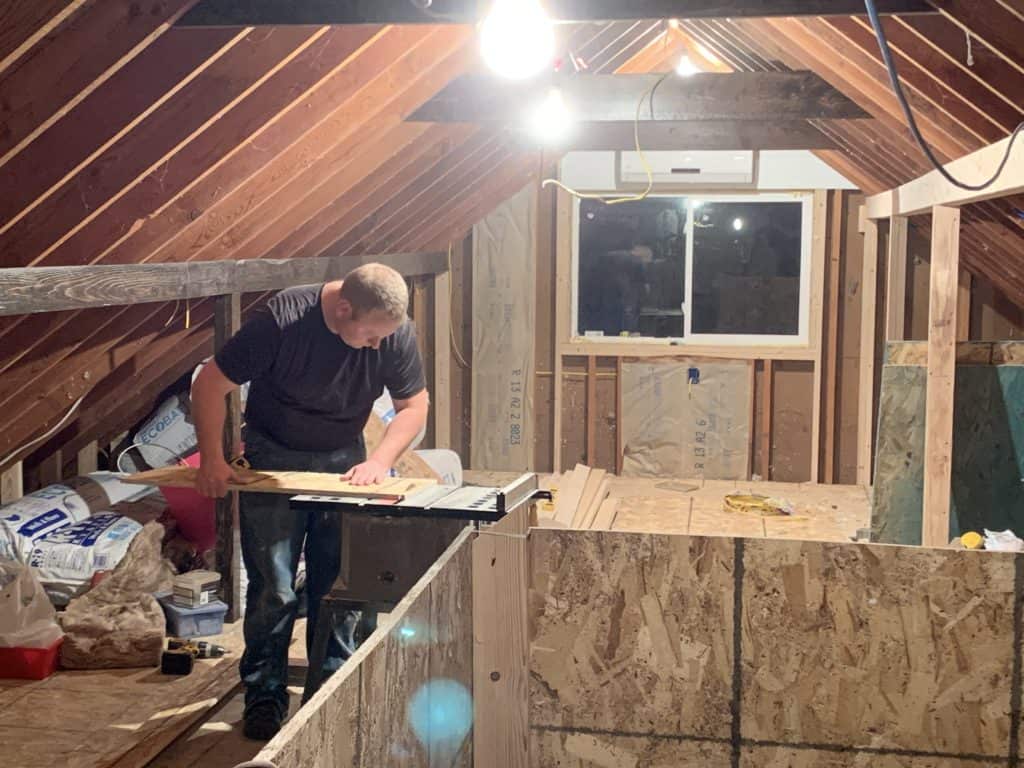
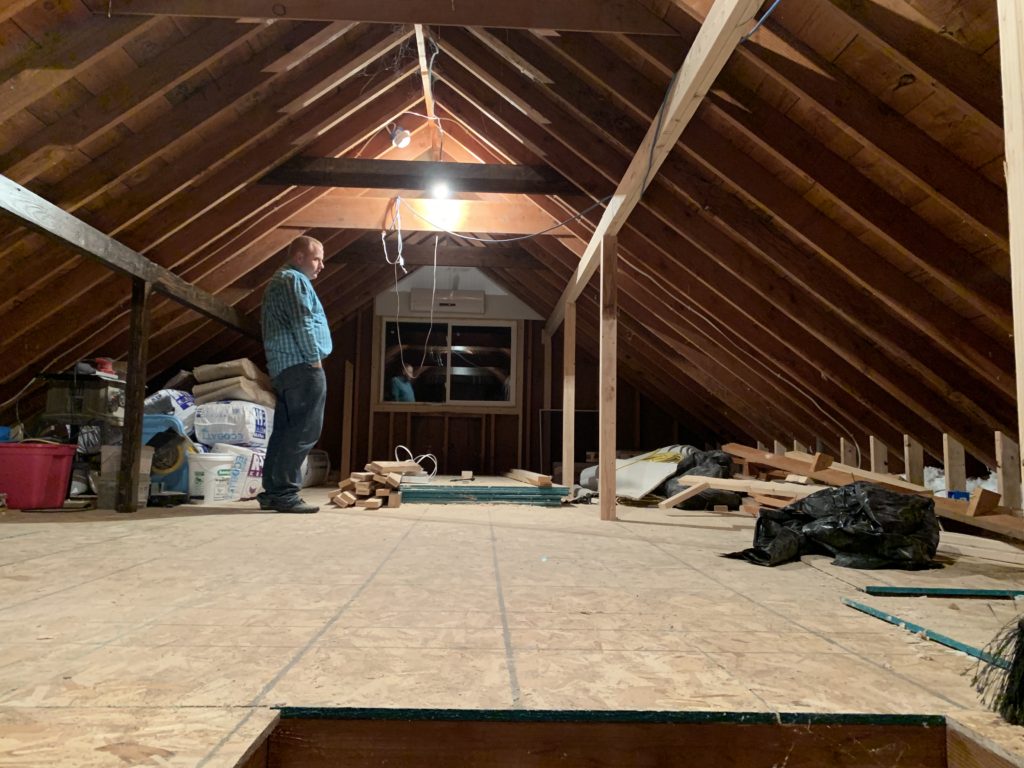
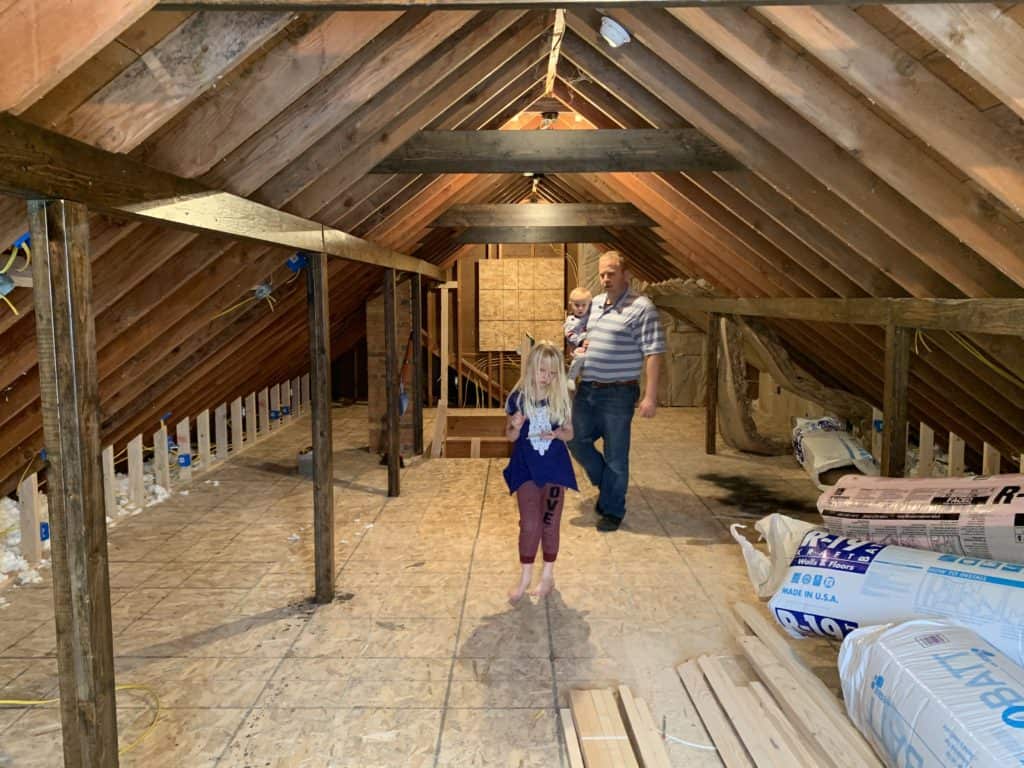
At this point, we had done all of the work on our own with a little coaching from some friends and a little assistance with the electrical. It took far longer than we wanted, but we were just working on it in our spare time. For some reason, spare time is a little hard to find when you have small four children.
Picking Up Speed
But the process was about to speed up because we had hired a contractor to come in and do the drywall work for us, lengthen the stairs, and put a beam in the basement. Within a few hours of arriving, our contractor and his assistant had put a beam in the basement to support the floor where a wall in the living room would go to support the floor of the upstairs. After lunch, they widened the doorway, tore out the stairs, and by the end of the day, we could walk up the new stairs.
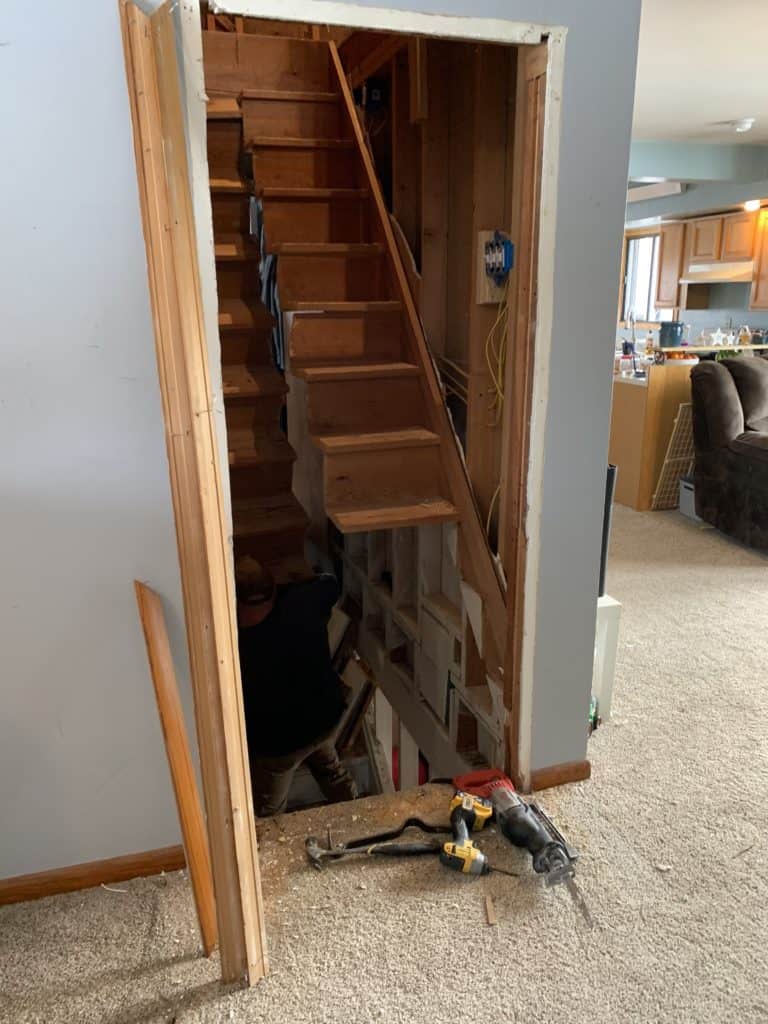
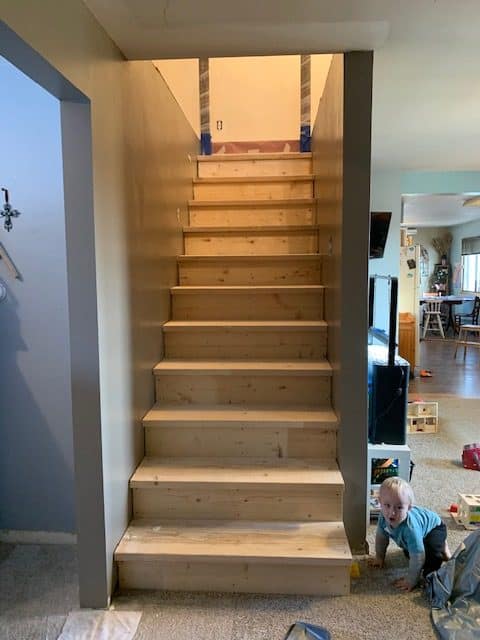
Over the next few days, they put up the little walls between the beds, built the wall to create our family closet and support the upstairs floor, finished insulating, hung and mudded the drywall, and textured the attic bedroom. Finally, we felt like we were making decent progress and would eventually be able to enjoy the fruits of our labor.
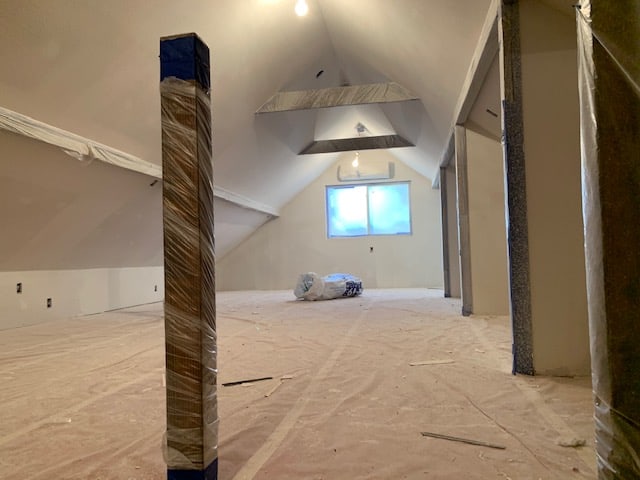
Design elements we included in converting our attic into a bedroom
When the contractors pulled out of our driveway, we were down to the design elements we wanted to include to make our attic a great bedroom for our boys. Believe me, the to-do list was still a mile long, but this was the fun part.
Paint
I changed my mind quite a few times on paint colors and what wall to paint what color. Finally I settled on Valspar’s Chocolate Cream Pie for the main part of the room. I also painted the stairs and living room that color. The wall on the east end I painted Dutch Boy’s something green. I can’t remember right now, but it was the same color as the comforters I had gotten for their beds.
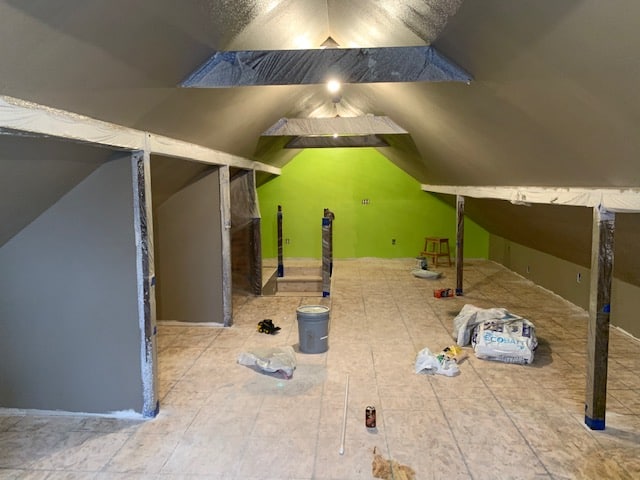
Built in beds
My favorite space-saving design idea for converting our attic into a bedroom is the built-in beds. Rather than having the beds sticking out into the room, we built them into the sloping eaves. Each bed is set on a box with storage space under the mattress.
Behind each bed, is a storage shelve and box so that each boy has his own space to keep his special items and toys. At the head of the bed is a small shelf perfect for a glass of water or a favorite book.


Box Bench
Wilbur built a box bench to go under the window. It serves as a place to sit, a step stool for children to see out the window, and storage for toys we rotate and extra bedding.

Outlets and Lighting
We have found the original part of our home to be a bit skimpy on the number of outlets. Therefore, we made sure to put plenty of outlets in the attic when we were converting it to a bedroom. We put them everywhere.
- on the stairs for nightlights
- two on each bed
- tucked up under the beams in various locations
- on the outside walls
- on the end walls
As far as lighting, I wanted to make sure the bedroom had plenty of lighting. No dark attic corners in a room I planned. We put a light over each bed as well as lights down the middle of the room. Finding a ceiling fan to fit with the slanted ceilings proved to be a bit of a challenge, but then I found this two fan one that fit both our space and our design.
We put the ceiling fan/light on a separate switch so that we could run it even when the other lights are off. The fan makes a huge difference in cooling the bedroom. To heat and cool the space, we used a YGMI mini-split system we purchased used. So far, it has worked great through the summer.
For convenience, we put all of the lights and the stair outlets on three way switches so that we can turn them on or off either upstairs or at the bottom of the stairs.
Baby Gates
At the bottom of the stairs, we used a small hinging barn door that hooks on the inside where the littlest can’t reach. At the top, we have this retractable mesh baby gate.
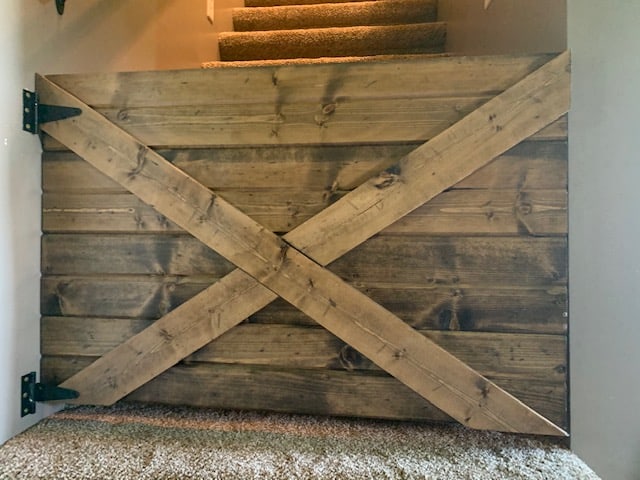
Carpet
We thought long and hard about what kind of flooring to use. We contemplated using the vinyl plank flooring we used in our dining room and kitchen. I read other blog posts about painting the plywood and sealing it. We thought about staining the stairs to match the rest of the woodwork.
Ultimately we decided to go with carpet and hired someone to lay it for us.
Railing
The railing around the top of the stairs (I can’t remember the fancy name for it right now) Wilbur made using 2x4s and 2x2s . We used the same method for staining it except we put extra coats of sealant on it since so many hands would be touching it all the time. The newel posts are simply 4x4s.
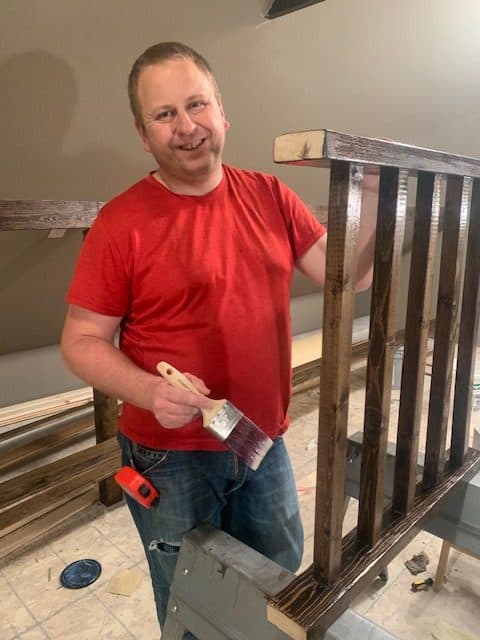
What We Learned While Converting Our Attic into a Bedroom
- Everything takes longer than it should. By the time it was all said and done, it took almost fifteen months to finish the attic conversion. Interruptions happened like Wilbur’s emergency appendectomy that sidelined him for six weeks. Other breaks were planned like our family vacation to the Black Hills. Other times we simply had other responsibilities to attend to like homeschooling, the job that pays the bills and funds the projects, and the care and keeping of our four blessings.
- DIY projects turn into bigger projects. Like rewiring the entire original part of the house and extending the staircase. Or adding a beam to the basement and a wall on the main floor.
- Communication is key. Because we weren’t working from a blueprint or any set plans, we had to communicate what we wanted and listen to understand what the other person was thinking too. And communicating when power tools are in use is definitely important. I may have learned that when I misunderstood what Wilbur was telling me and put a hole in a piece of sheeting with the table saw.
- It’s okay (good even) to hire help. Hiring someone to do the drywall and rebuild the stairs was worth every penny. What took them less than two weeks would have added a couple of months to our project. As satisfying and budget helping as DIYing everything is, sometimes the help is worth it.
- All of the work is worth it. Converting this attic into a bedroom was definitely the biggest DIY project we have taken on. But the end results were totally worth it. Instead of three children in one small bedroom, we have the two older boys upstairs with a third bed ready for when the littlest gets a little older. Bedtime is easier. They have more space to play in. Our middle boy started sleeping better (I guess he had outgrown his toddler bed). They all sleep later in the morning.
Before vs After
It is still hard for me to believe the difference in this space. We feel incredibly blessed to have this space for our family.
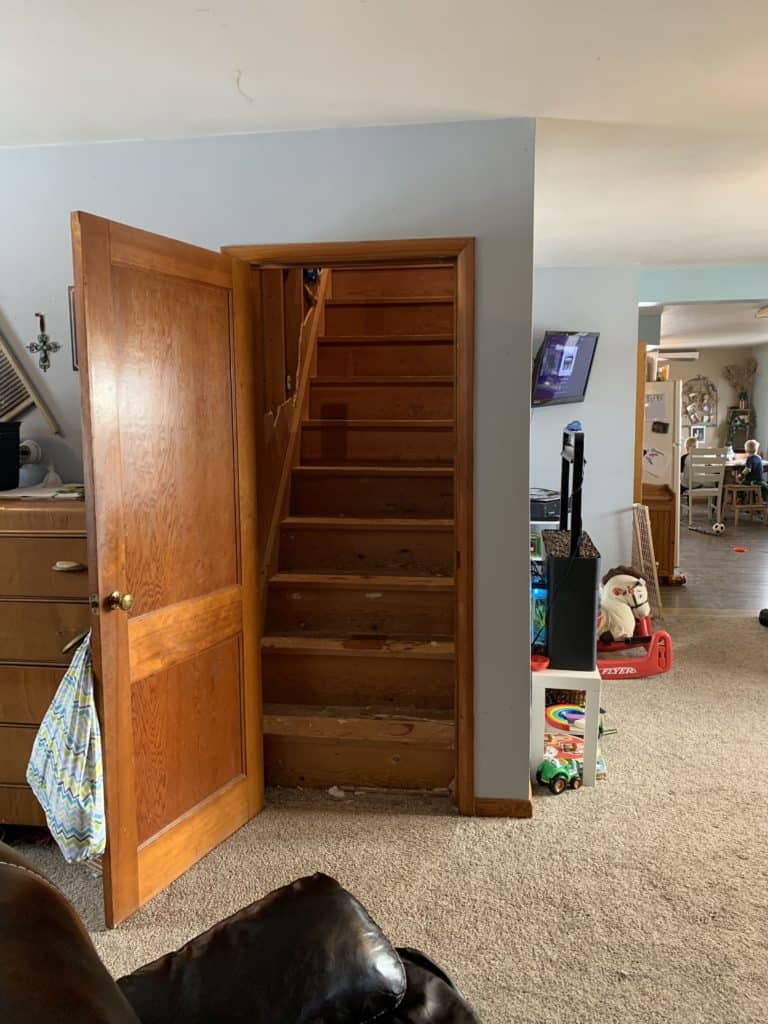
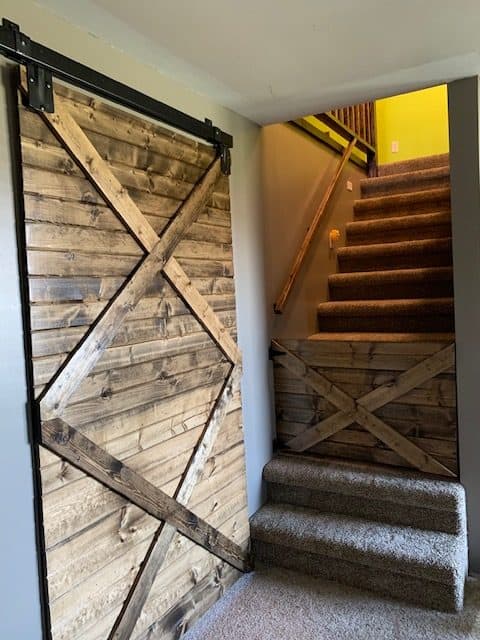
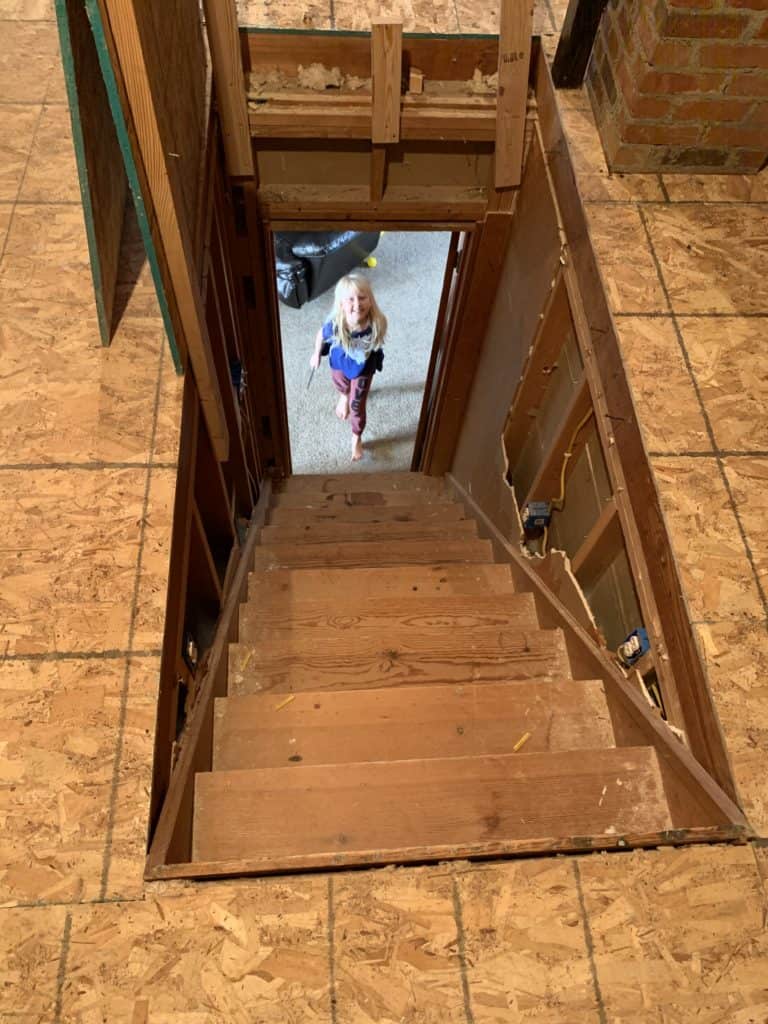
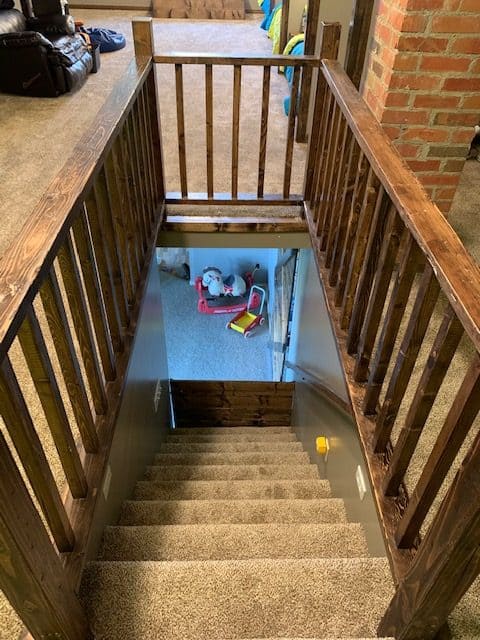
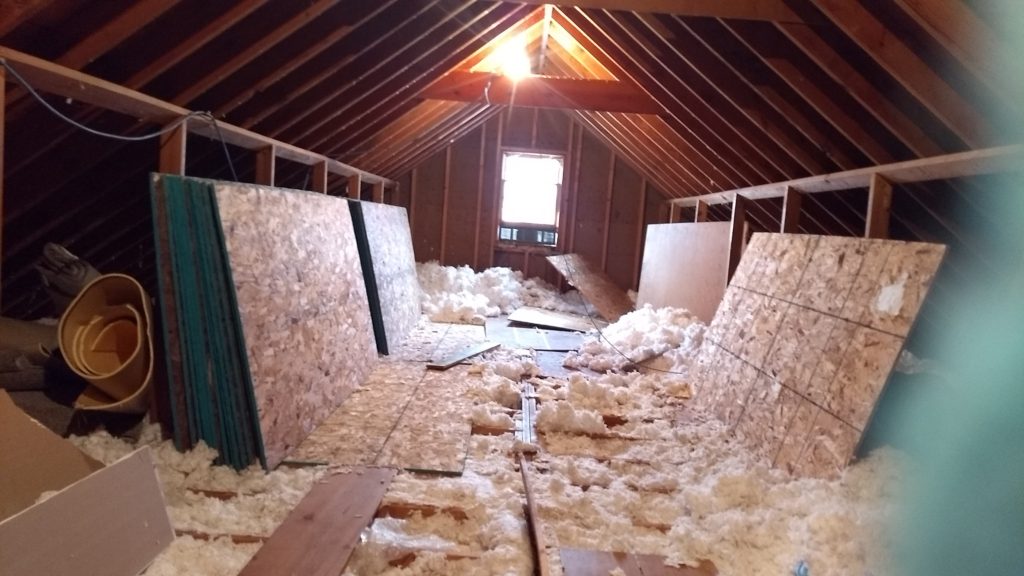
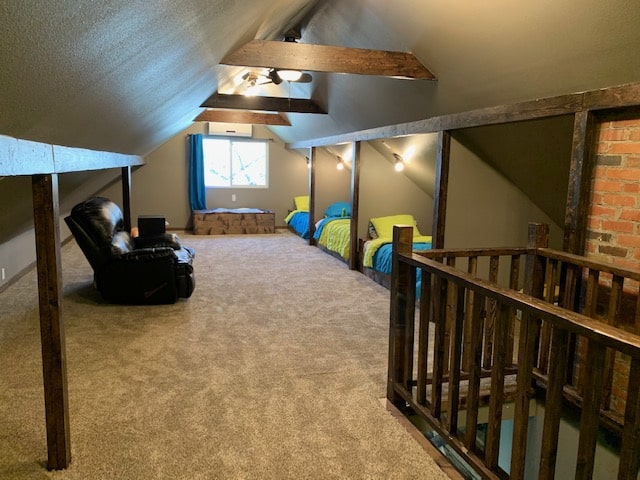

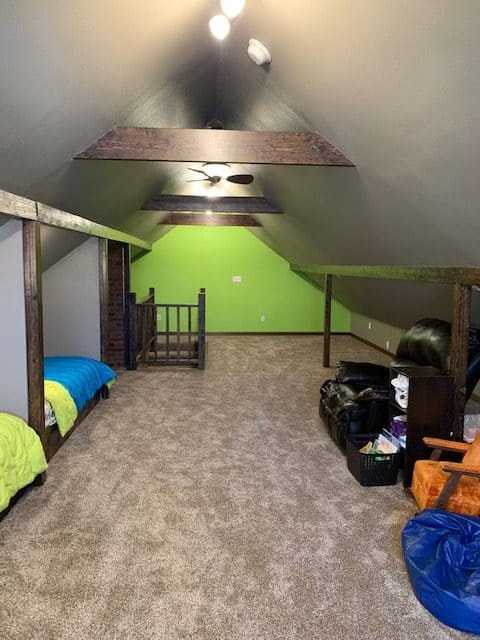




You’re not concerned about chimney fumes coming through brick chimney stack